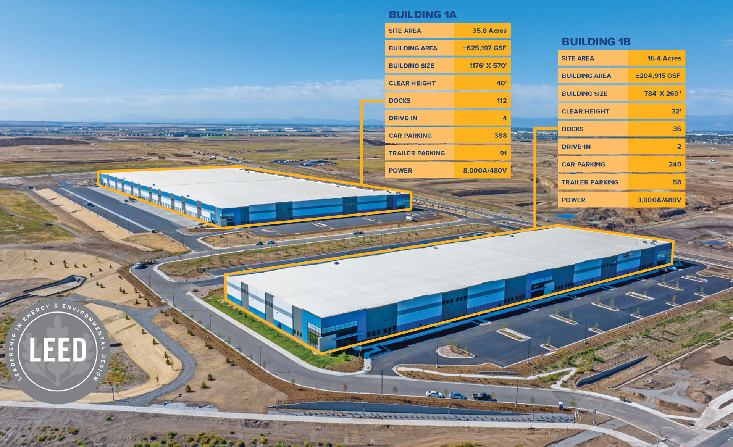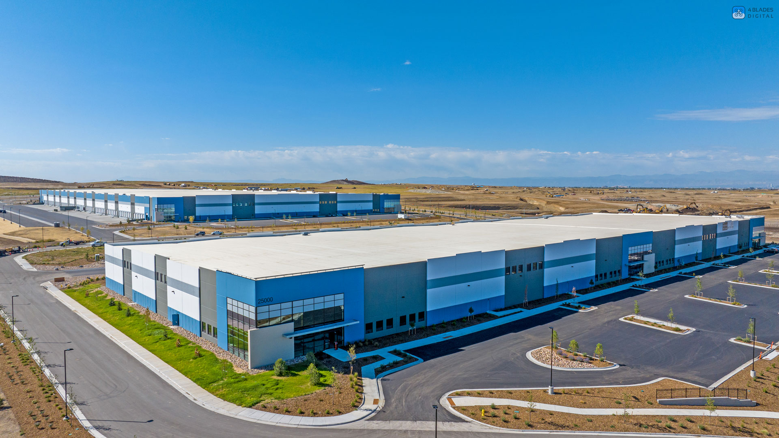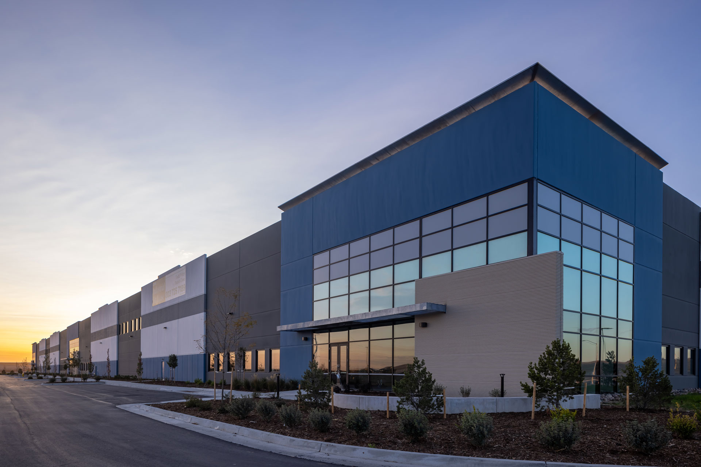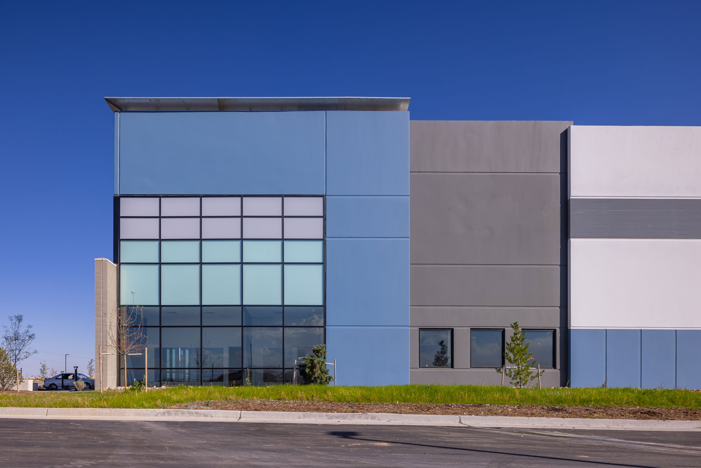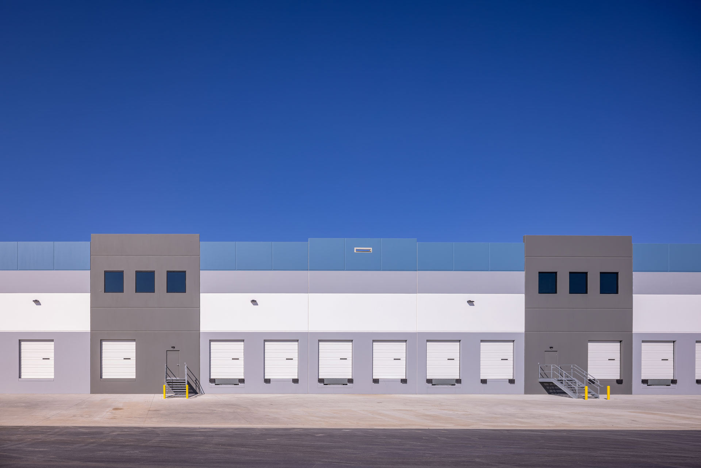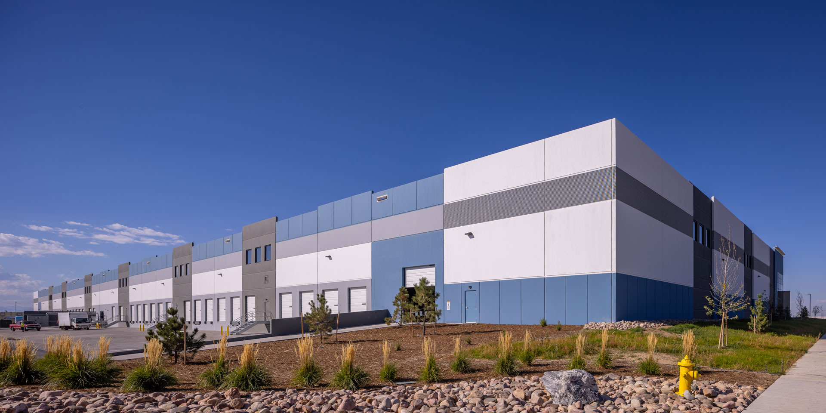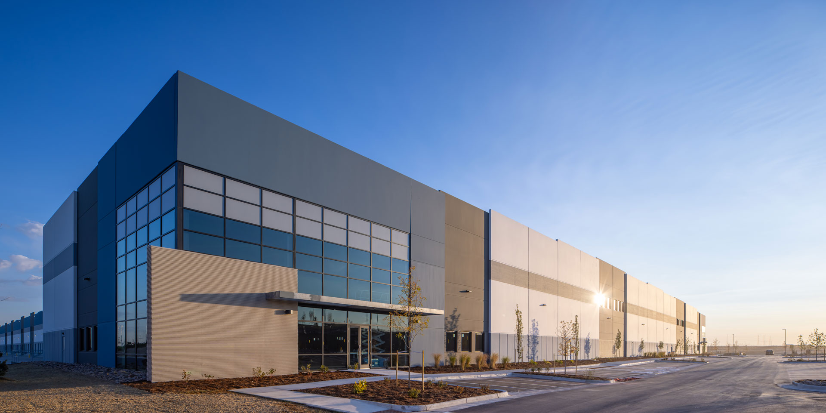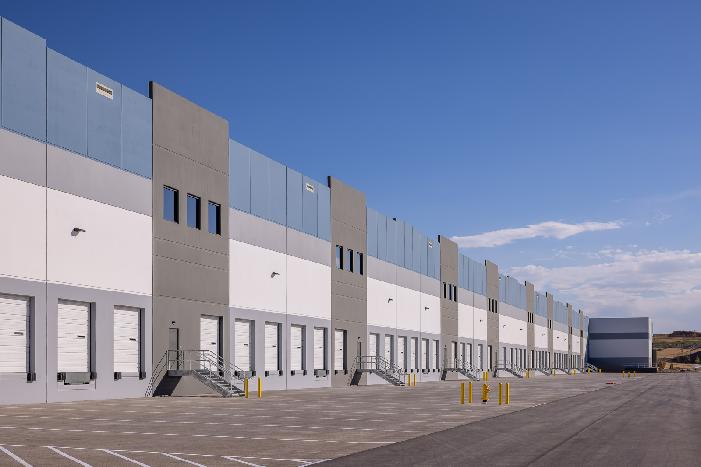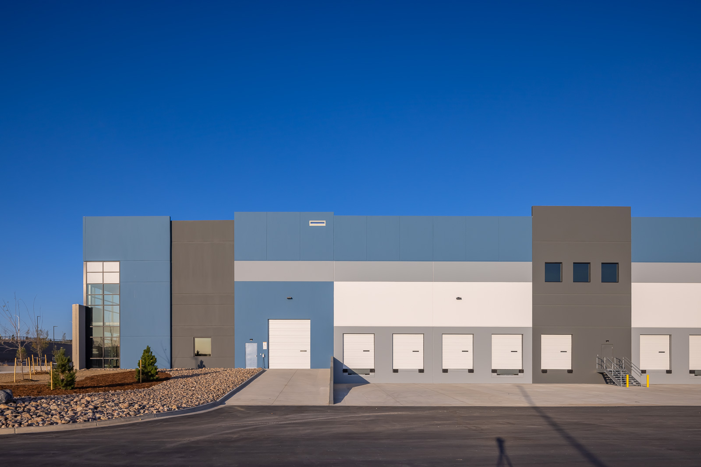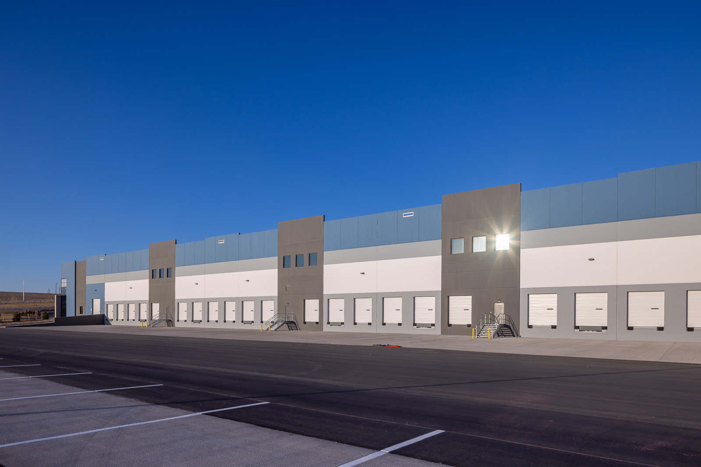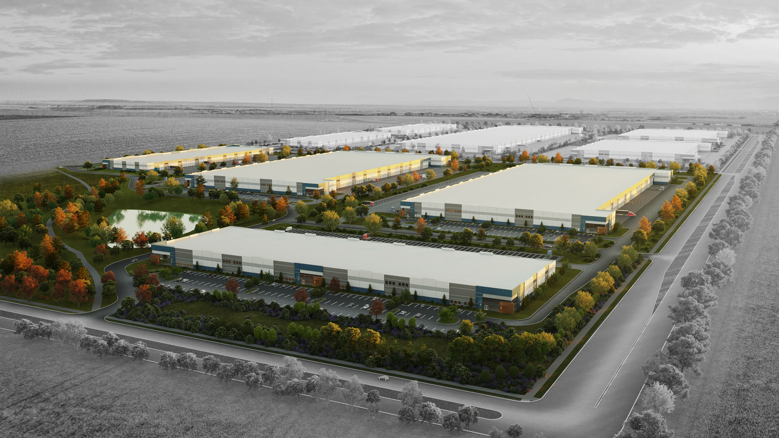Phase 1
Overview
Phase 1 Overview
Phase 1 of Sun Empire includes buildings 1A and 1B totaling ±830,112 square feet. This initial Phase starts at the Northwest corner of the property, leveraging access to existing utilities and infrastructure already in place. Buildings 1A and 1B differ in size (625,197 and 204,915 square feet, respectively) to provide the best options for various size requirements. Each building includes speculative office space, dock levelers, lighting, and offers as a turn-key solution to future tenants.
Building 1A
Site Area
35.8 Acres
Building Size
±625,197 GSF
Building Dimensions
1176' X 570'
Clear Height
40'
Truck Court Depth
135'
Column Spacing
50' x 56'
Spec Office
4,811 SF
Docks
112
Dock Levelers
Rite-Hite Levelers with 40,000 lb. capacity provided at every third dock position
Drive-In
4 (knock-out panels designed to accommodate 4 additional drive-in doors)
Car Parking
388
Trailer Parking
91
Power
8,000A/480V
Building 1B
Site Area
16.4 Acres
Building Size
±204,915 GSF
Building Dimensions
784' X 260'
Clear Height
32'
Truck Court Depth
135'
Column Spacing
50' x 56'
Spec Office
3,415 SF
Docks
36
Dock Levelers
Rite-Hite Levelers with 40,000 lb. capacity provided at every third dock position
Drive-In
2 (knock-out panels designed to accommodate 2 additional drive-in doors)
Car Parking
240
Trailer Parking
58
Power
3,000A/480V
Sun Empire Building 1A Brochure
Download PDFSun Empire Building 1B Brochure
Download PDFGallery
